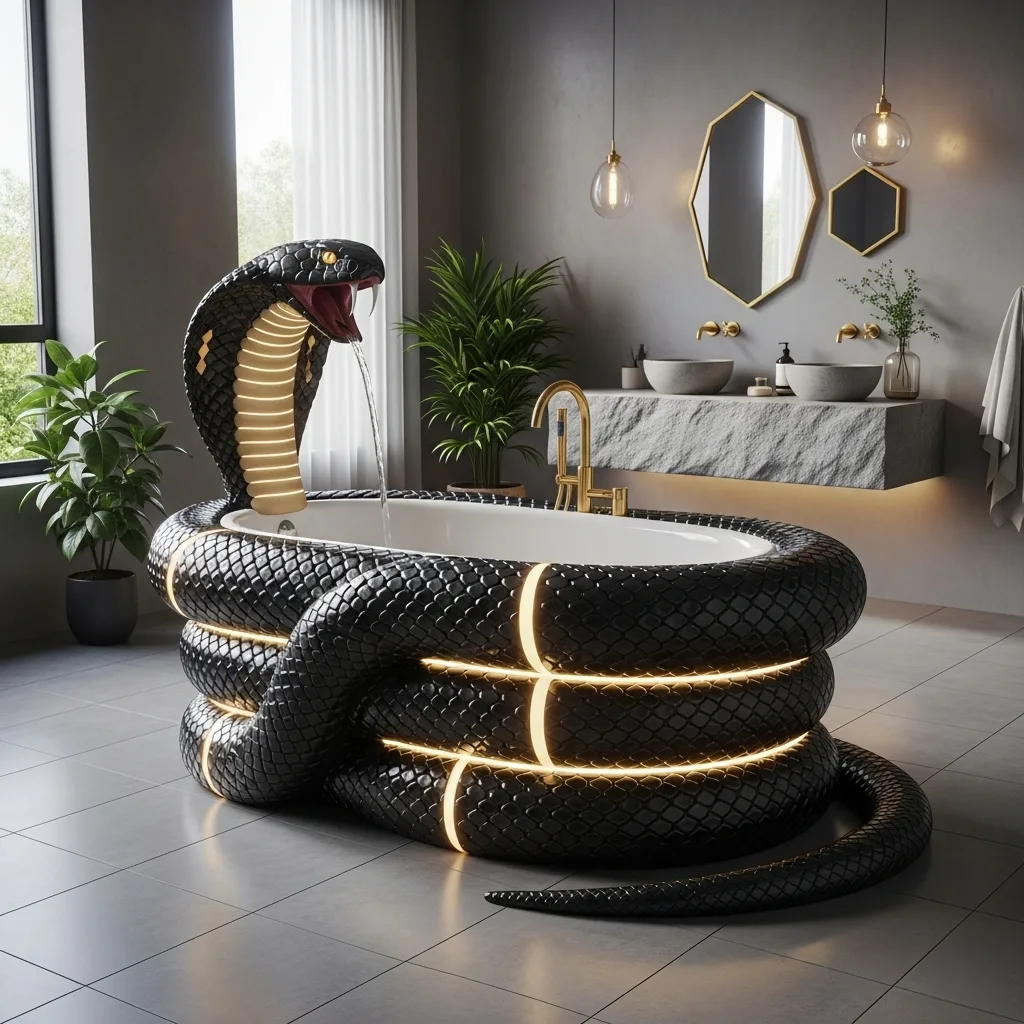Did you know that the average American home is around 2,600 square feet? It’s no wonder that many people are now opting for a more minimalist and mobile lifestyle. Enter the Tiny House on Wheels 🏠✨ – a compact living solution that offers freedom, flexibility, and endless design possibilities.
From its humble beginnings in the early 2000s, the tiny house movement has gained momentum worldwide. People are drawn to these innovative dwellings for various reasons – affordability, sustainability, and the opportunity to live with less clutter and more intention. We’ll discuss key considerations when designing your own tiny home layout and how to make the most of limited space.
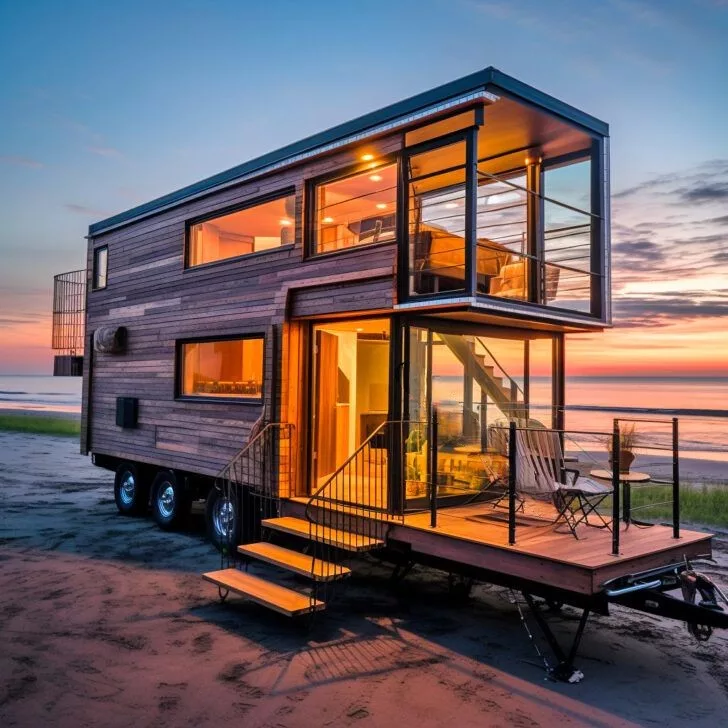
But it’s not just about aesthetics; there are legal aspects to consider too. We’ll navigate through the regulations surrounding living in a tiny house on wheels and provide insights from experts in the field. So if you’re ready to embark on an adventure that combines freedom with functional design, buckle up as we dive into the world of tiny house on wheels design.
Contents
- 1 Tips and Tools for Designing a Tiny House on Wheels
- 2 Exploring Different Tiny House on Wheels Floor Plans
- 3 Customizing Your Tiny House: Ready-to-Modify Designs and Altering Existing Plans
- 4 Inspiring Examples: Transformer Tiny House, Retired Policeman’s Tiny House RV, Tiny House in Germany
- 5 Versatile Bedroom Options in Tiny Houses
- 6 Inspiring Examples of Well-Designed Tiny Houses on Wheels
- 7 Customization and Personalization in Tiny House Design
- 8 Embracing the Freedom of Tiny House on Wheels Design: Conclusion
Tips and Tools for Designing a Tiny House on Wheels
Essential Tools for Building a Tiny House on Wheels
Building a tiny house on wheels requires the right tools to ensure a successful construction process. Here are some essential tools you’ll need:
- Power Tools: Invest in a good set of power tools such as a drill, circular saw, jigsaw, and impact driver. These will make cutting, drilling, and assembling much easier.
- Measuring Tools: Accurate measurements are crucial when designing your tiny home. Make sure to have measuring tape, level, square, and angle finder handy.
- Safety Gear: Safety should always be a priority when working with tools. Don’t forget to wear protective gear like gloves, safety glasses, and ear protection.
- Fasteners: Stock up on screws, nails, bolts, and other fasteners that are appropriate for the materials you’re using in your build.
- Ladder or Scaffolding: Since you’ll be working at various heights during the construction process, having a sturdy ladder or scaffolding is essential for reaching those high spots safely.
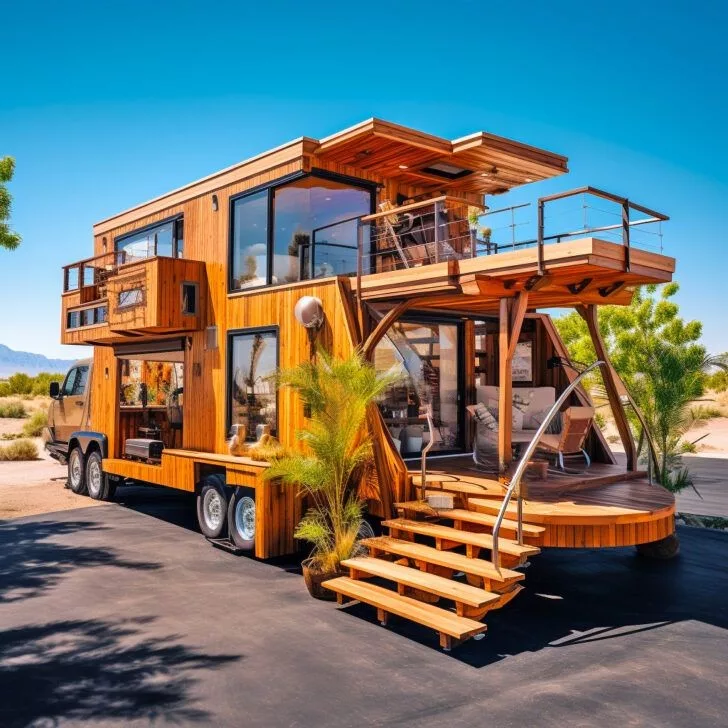
Tips for Maximizing Space Efficiency in Your Design
Every inch counts! Here are some tips to maximize space efficiency:
- Utilize Vertical Space: Install shelves or cabinets that reach all the way up to the ceiling to make use of vertical space for storage.
- Multi-Purpose Furniture: Opt for furniture pieces that serve multiple functions like sofa beds or tables with built-in storage compartments.
- Foldable Features: Consider incorporating foldable elements such as collapsible tables or Murphy beds that can be tucked away when not in use.
- Open Floor Plan: Creating an open floor plan will make your tiny home feel more spacious by eliminating unnecessary walls and barriers.
- Built-In Storage: Design your tiny house with plenty of built-in storage solutions, such as hidden compartments under stairs or built-in closets.
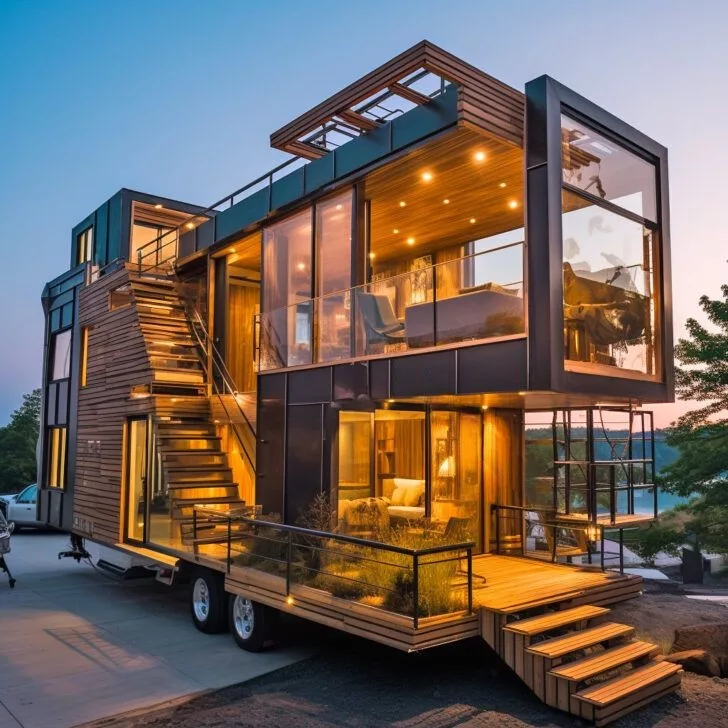
Incorporating Sustainable and Eco-Friendly Features into Your Tiny Home
Designing a sustainable and eco-friendly tiny house on wheels not only benefits the environment but also helps reduce long-term costs. Here are some ideas to consider:
- Solar Power: Install solar panels on the roof to harness renewable energy for electricity needs, reducing reliance on traditional power sources.
- Energy-Efficient Appliances: Choose energy-efficient appliances that consume less electricity while still meeting your daily needs.
- Insulation: Proper insulation is crucial for regulating temperature inside your tiny home and reducing energy consumption for heating or cooling.
- Rainwater Harvesting: Set up a rainwater collection system to collect and reuse rainwater for tasks like watering plants or flushing toilets.
- Composting Toilet: Consider using a composting toilet, which converts waste into nutrient-rich compost instead of relying on water-intensive flushing systems.
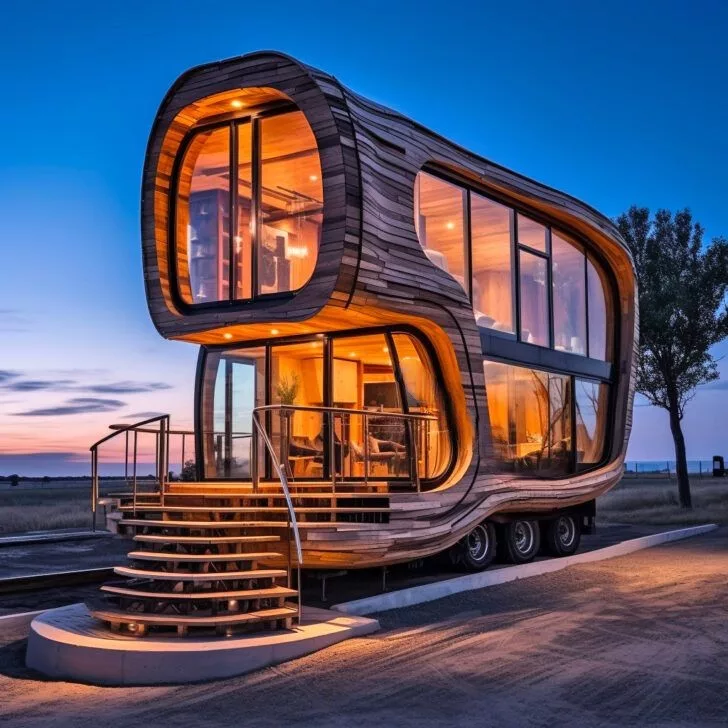
Budgeting Tips for Designing and Building Your Own Mobile Dwelling
Designing and building your own mobile dwelling can be cost-effective if you plan wisely. Here are some budgeting tips:
- Research Materials: Compare prices of different materials and opt for cost-effective yet durable options that fit within your budget.
- DIY vs Professional Help: Determine which aspects of the build you can handle yourself and when it’s necessary to hire professionals to ensure quality workmanship.
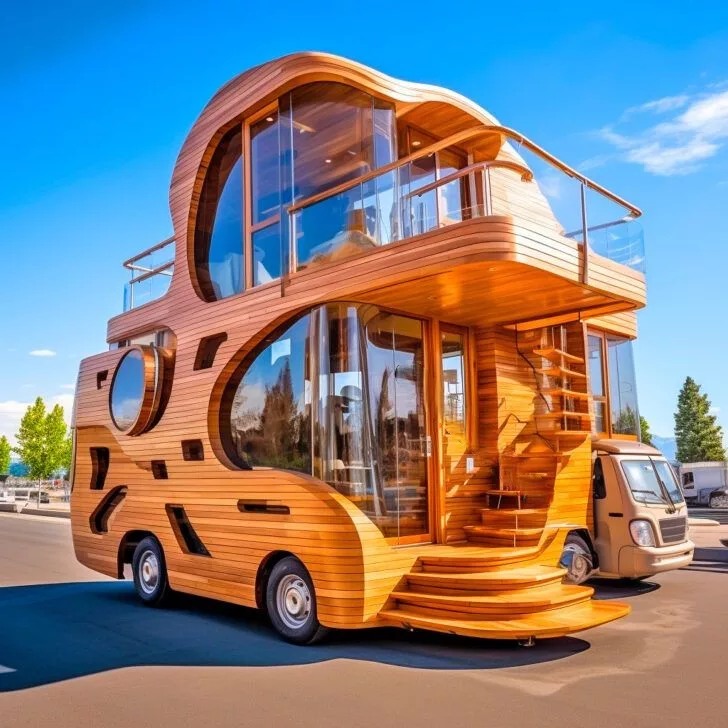
Exploring Different Tiny House on Wheels Floor Plans
One of the most crucial decisions you’ll make is choosing the right floor plan. The layout of your tiny home will determine how functional and comfortable it is for your lifestyle.
Popular Tiny House on Wheels Floor Plan Layouts
- Single-level floor plan: This layout features all living spaces on a single level, making it easily accessible for individuals with mobility challenges. It maximizes space efficiency by eliminating stairs or ladders leading to lofts.
- Lofted floor plan: Lofted designs utilize vertical space by incorporating sleeping lofts above the main living area. This design allows for separate sleeping quarters while maintaining an open-concept feel in the main living space.
- Two-level floor plan: Two-level floor plans provide additional separation between living spaces by incorporating multiple levels within the tiny house. This design can create distinct zones for sleeping, lounging, and working.
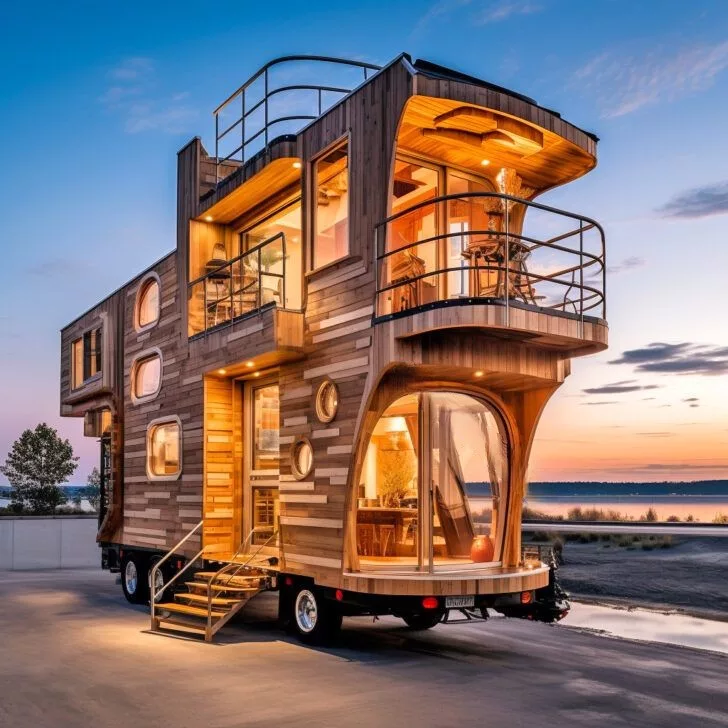
Pros and Cons of Open-Concept Designs versus Compartmentalized Spaces
Open-Concept Designs: Pros:
- Creates a sense of spaciousness in a small area.
- Allows for flexibility in furniture arrangement.
- Encourages social interaction and flow between different areas.
Cons:
- Limited privacy due to lack of walls or doors.
- Can be challenging to keep clutter hidden since everything is visible.
- May require careful planning to optimize storage solutions.
Compartmentalized Spaces: Pros:
- Provides privacy and separation between different areas.
- Allows for better organization and storage options.
- Offers defined spaces for specific activities (e.g., work area, bedroom).
Cons:
- Can make a small space feel more cramped and restrictive.
- May limit natural light flow if walls obstruct windows.
- Requires careful consideration of traffic flow and accessibility.
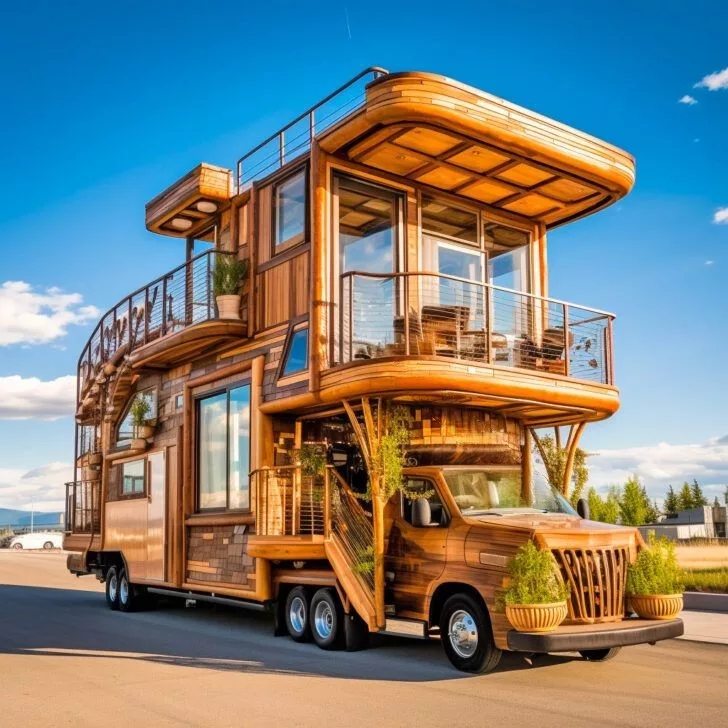
Creative Storage Solutions for Small Living Areas
When space is limited, it’s essential to get creative with storage solutions. Here are some ideas to maximize storage in your tiny house on wheels:
- Utilize vertical space by incorporating tall shelves or cabinets.
- Opt for multi-purpose furniture such as beds with built-in storage drawers or ottomans that double as storage units.
- Install hooks, racks, or magnetic strips on walls to hang items like kitchen utensils, keys, or small tools.
- Use under-bed storage bins or drawers to store clothing or other bulky items.
- Consider utilizing hidden storage spaces within stairs or under seating areas.
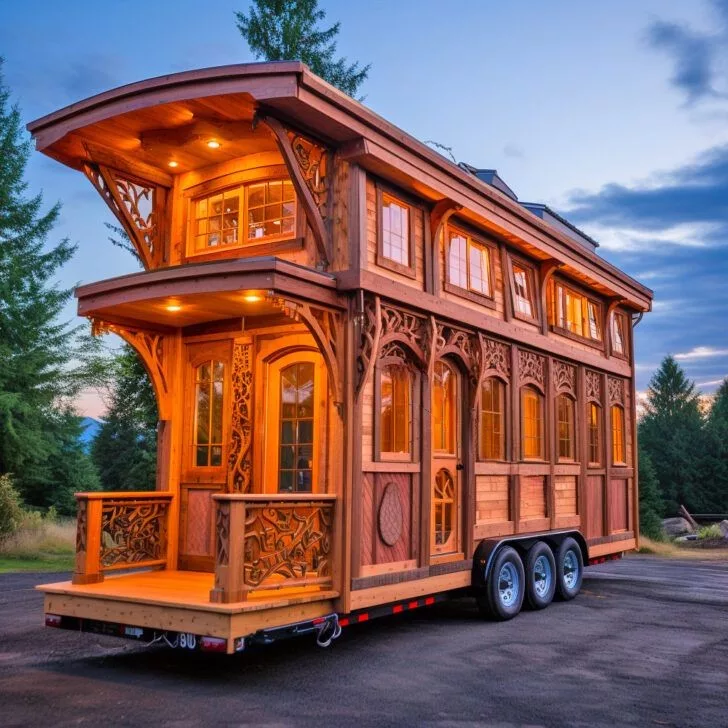
Factors to Consider When Choosing the Right Floor Plan
When selecting a floor plan for your tiny house on wheels, keep these factors in mind:
- Lifestyle: Consider how you will use the space and what activities are most important to you. Do you need a dedicated workspace? Are you an avid cook who requires a well-equipped kitchen?
- Number of occupants: Think about how many people will be living in the tiny house and their individual needs for privacy and personal space.
- Budget: Determine your budget and prioritize features that are most important to you within that budget.
- Mobility: If mobility is a concern, opt for a single-level floor plan without stairs or ladders leading to sleeping lofts.
By carefully considering these factors and exploring different floor plan options, you can design a tiny house on wheels that perfectly suits your needs and lifestyle.
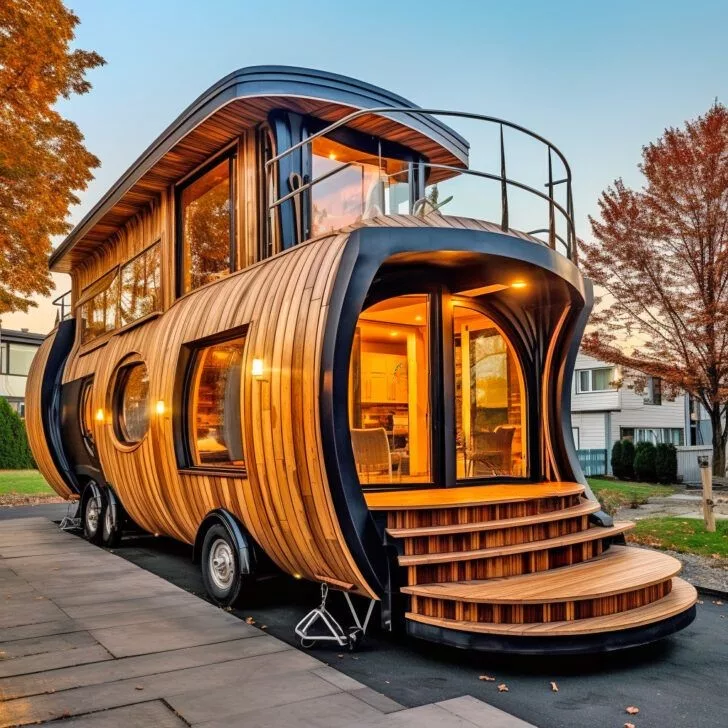
Read more: Highway Castles: Semi-Truck RV Conversions with Balconies That Define Luxury Travel
Customizing Your Tiny House: Ready-to-Modify Designs and Altering Existing Plans
If you’ve decided to build a tiny house on wheels, you’re probably excited about the freedom and flexibility it offers. But how do you make sure your tiny home is perfectly suited to your needs and preferences? That’s where customization comes in! Whether you choose to modify pre-designed plans or work with a professional designer to create a personalized layout from scratch, there are plenty of options available to help you create the perfect tiny home.
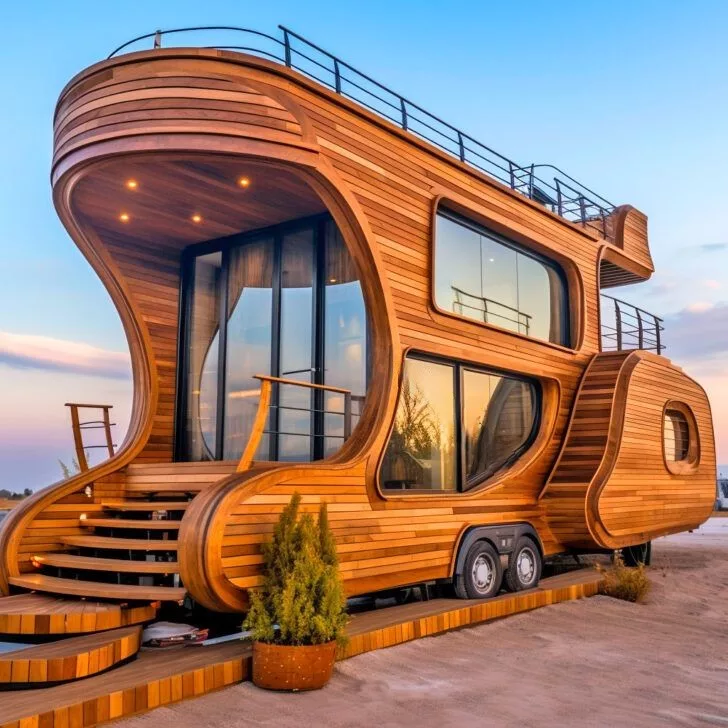
Options for customizing pre-designed plans
One option for customizing your Tiny House on Wheels 🏠✨ is to start with pre-designed plans that can be modified according to your preferences. Many builders offer a range of ready-to-build designs that can be tailored to suit your needs. You can make changes to the layout, add or remove rooms, adjust window placements, and more. This allows you to have some control over the design process while still benefiting from the expertise of experienced designers.
Pros:
- Saves time and effort by starting with existing blueprints
- Provides a solid foundation for customization
- Offers flexibility in terms of layout adjustments
Cons:
- Limited scope for major structural modifications
- May require additional communication with designers
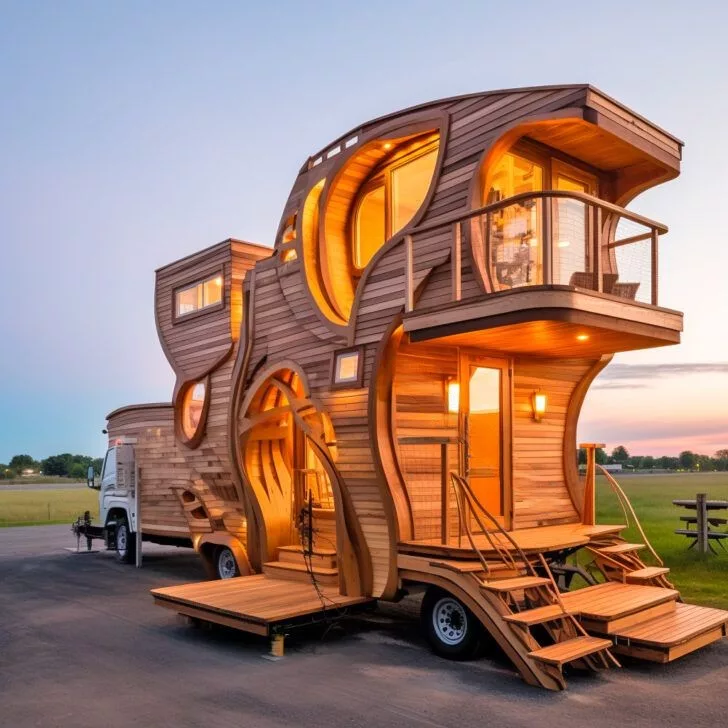
Modifying existing blueprints
Another option is to take an existing blueprint and modify it according to your specific needs or lifestyle choices. This approach allows you greater flexibility in terms of design and functionality. For example, if you have specific accessibility requirements or want to incorporate sustainable features like solar panels or rainwater harvesting systems, modifying an existing plan can be a great way to achieve those goals.
Pros:
- Allows for more personalized customization
- Can accommodate unique lifestyle choices and needs
- Offers greater creative freedom
Cons:
- Requires careful planning and consideration
- May involve additional costs depending on the extent of modifications needed
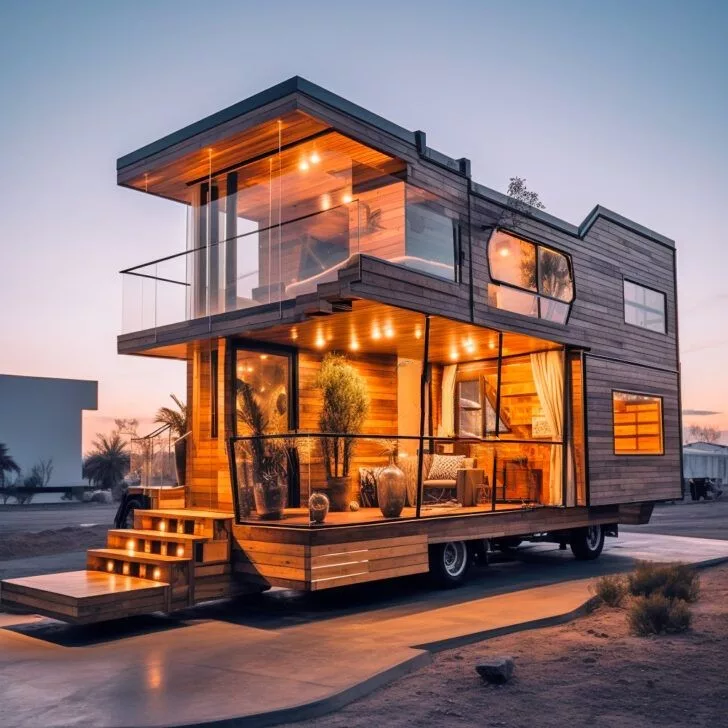
Working with professional designers
For those who want complete control over the design process, working with professional designers to create a personalized layout from scratch is an excellent option. This allows you to have a say in every aspect of your tiny house, from the floor plan and exterior details to the choice of materials and window placements.
Pros:
- Enables full customization according to your vision
- Provides expert guidance throughout the planning process
- Allows for unique and innovative designs
Cons:
- Can be more time-consuming than modifying existing plans
- May require a higher budget due to design fees
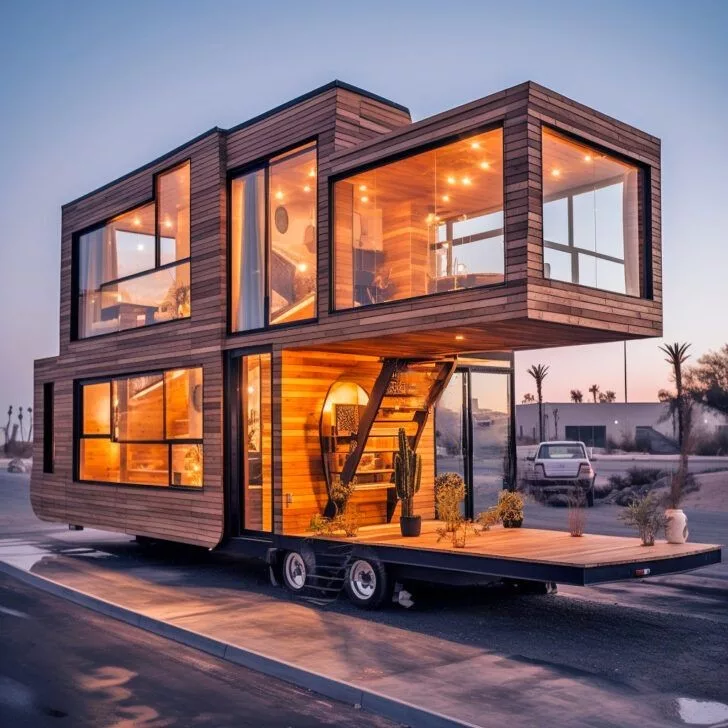
Considerations when altering structural elements
When customizing or modifying a tiny house on wheels, it’s essential to consider any potential implications for structural integrity. Altering load-bearing walls or changing the placement of windows and doors can affect the overall stability of the structure. It’s crucial to work with professionals who understand these considerations and can ensure that any modifications are done safely and effectively.
Inspiring Examples: Transformer Tiny House, Retired Policeman’s Tiny House RV, Tiny House in Germany
In the world of tiny houses on wheels, there are some truly remarkable designs that push the boundaries of what is possible. Let’s take a closer look at three inspiring examples: the Transformer Tiny House, a retired policeman’s Tiny House RV, and a unique tiny house in Germany.
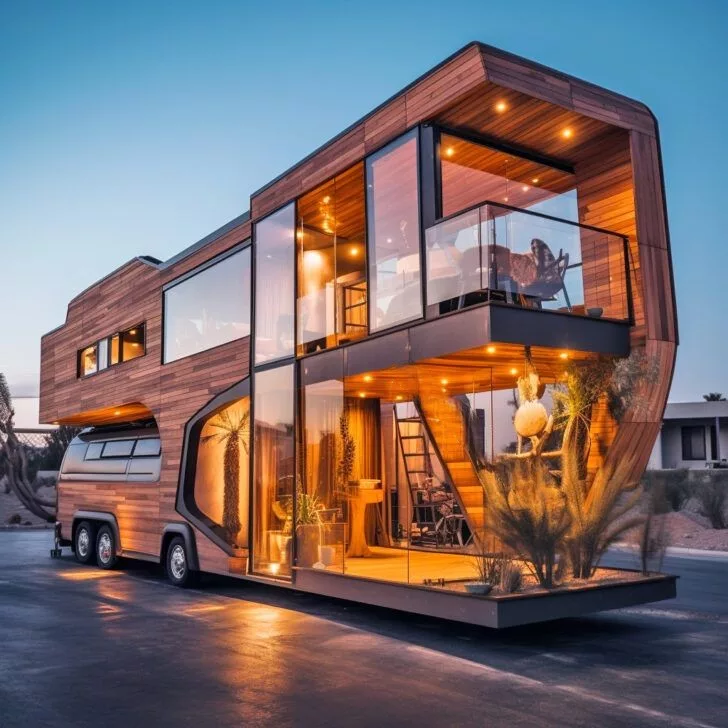
Highlighting innovative features of the Transformer Tiny House
The Transformer Tiny House is a marvel of design ingenuity. This tiny house is built on a trailer and can expand or contract to fit different needs. With just the push of a button, it can transform from a compact living space into an expansive home with multiple rooms. The walls slide outwards to create additional space, while cleverly hidden storage compartments maximize functionality. This innovative design allows for flexibility and adaptability in small living spaces.
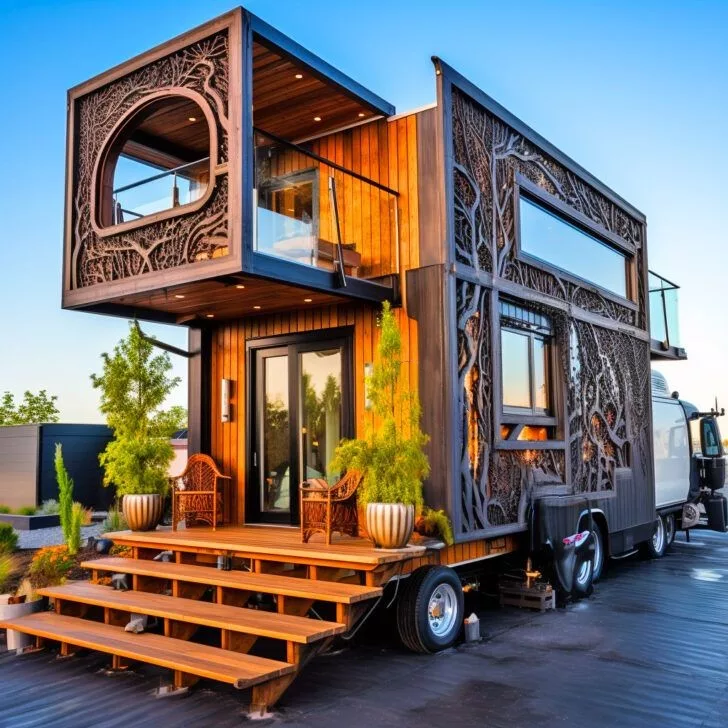
Showcasing how a retired policeman converted an old RV into his dream home
Sometimes all you need is a little creativity and resourcefulness to turn an ordinary vehicle into your dream home. A retired policeman took this idea to heart when he converted an old RV into his very own tiny house on wheels. He repurposed every inch of space inside the RV to create a cozy living area, complete with a kitchenette, bathroom, and bedroom loft. By utilizing smart storage solutions and maximizing vertical space, he was able to create a comfortable and functional living space within the confines of an RV.
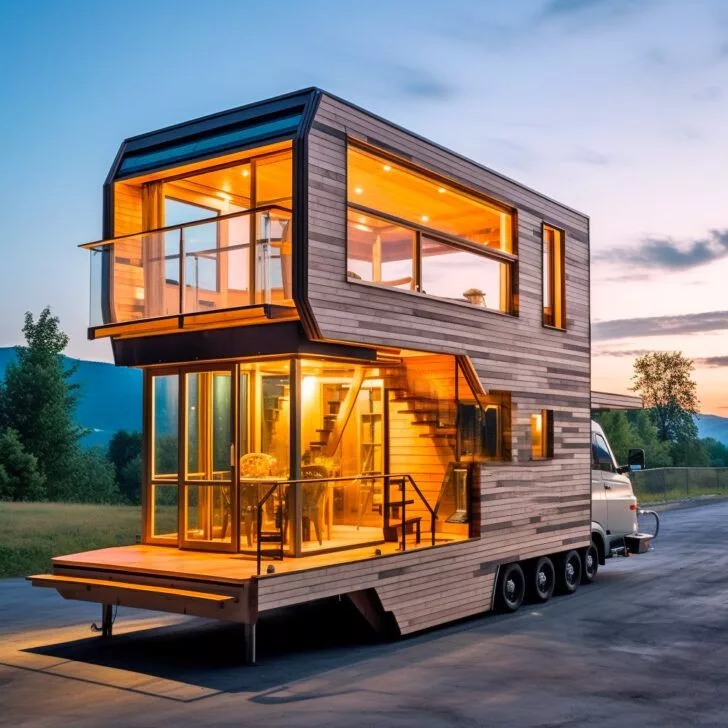
Discussing unique design elements found in a German tiny house
Germany is known for its precision engineering and attention to detail, which is evident in their approach to tiny house design as well. One unique example is a German tiny house that incorporates sustainable materials and energy-efficient features. The exterior boasts sleek lines and modern aesthetics while the interior showcases minimalist design principles with multifunctional furniture pieces. From foldable tables that double as workspaces to hidden storage compartments, every aspect of the design has been carefully considered to maximize space and functionality.
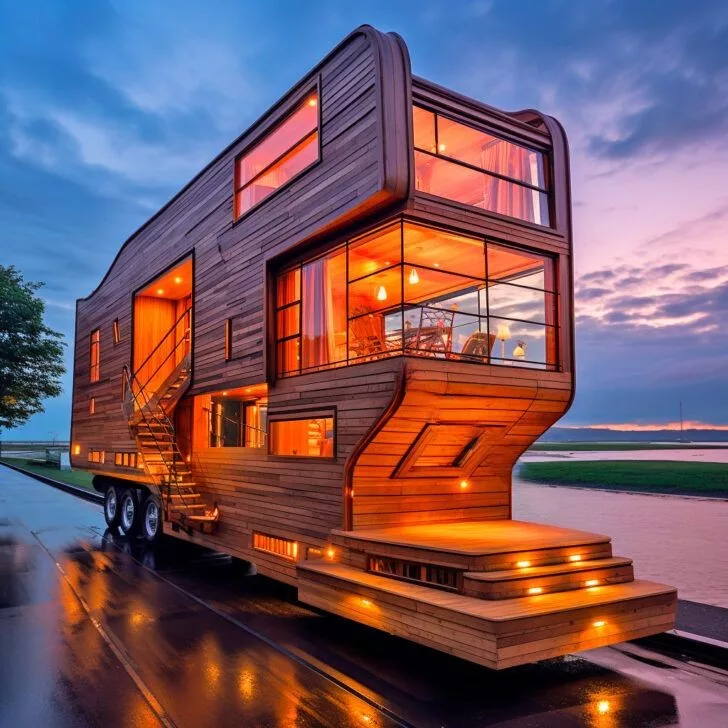
Examining the challenges faced during construction and how they were overcome
Building a tiny house on wheels is not without its challenges. Limited space, weight restrictions, and structural considerations all come into play. However, these challenges can often lead to creative solutions. For example, in the case of the Transformer Tiny House, engineers had to carefully balance weight distribution while ensuring structural integrity during expansion and contraction. The retired policeman who converted an old RV had to make strategic decisions about what features to include based on available space and weight limitations. The German tiny house designers had to find ways to incorporate sustainable materials without compromising on aesthetics or functionality.
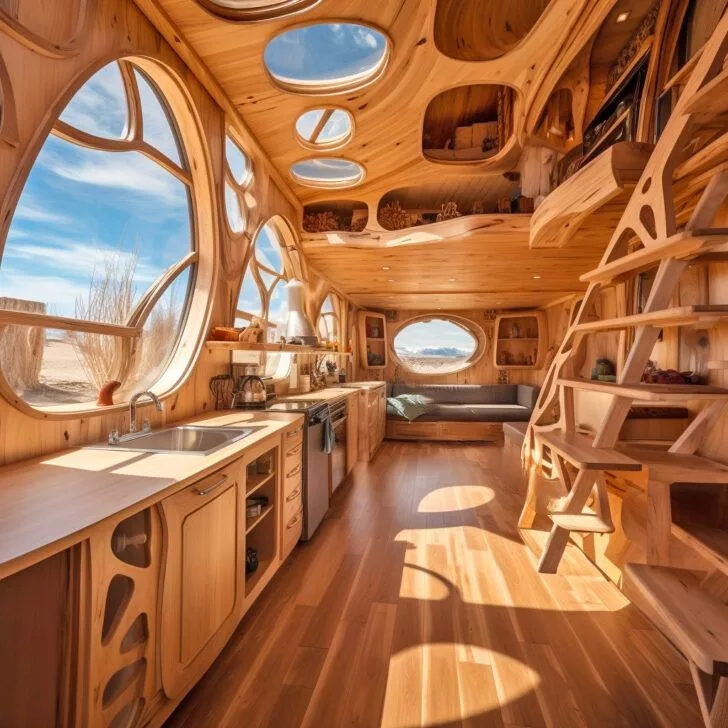
Versatile Bedroom Options in Tiny Houses
In a tiny house on wheels, every square inch counts. SoMaximizing space and functionality is key. Let’s explore some versatile bedroom options that can make the most of limited square footage.
Space-saving bed designs such as loft beds or murphy beds
One popular option for tiny house bedrooms is a loft bed. This design allows you to utilize vertical space by placing the bed above other functional areas, such as the kitchen or living room. By elevating the sleeping area, you create additional floor space underneath for other activities. It’s like having a cozy little nest up high!
Another clever choice is a murphy bed, which can be folded up against the wall when not in use. This type of bed provides flexibility, allowing you to transform your bedroom into a living area during the day. When it’s time to sleep, simply pull down the bed and voila! You have a comfortable sleeping space.
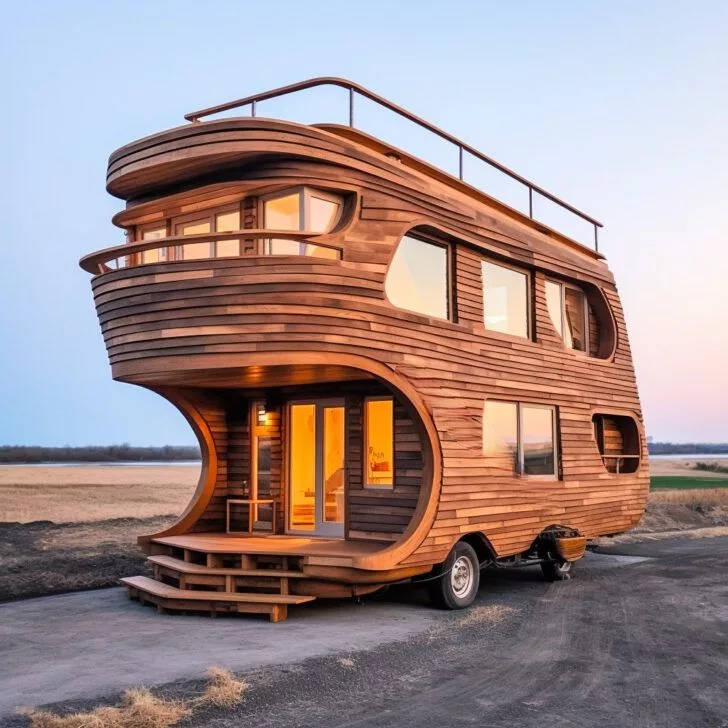
Utilizing multi-functional furniture to maximize bedroom versatility
When interior space is limited, multi-functional furniture becomes your best friend. Look for pieces that serve multiple purposes, such as storage ottomans that double as seating or beds with built-in drawers for extra storage space. These practical and efficient furniture choices help you make the most of your tiny house bedroom.
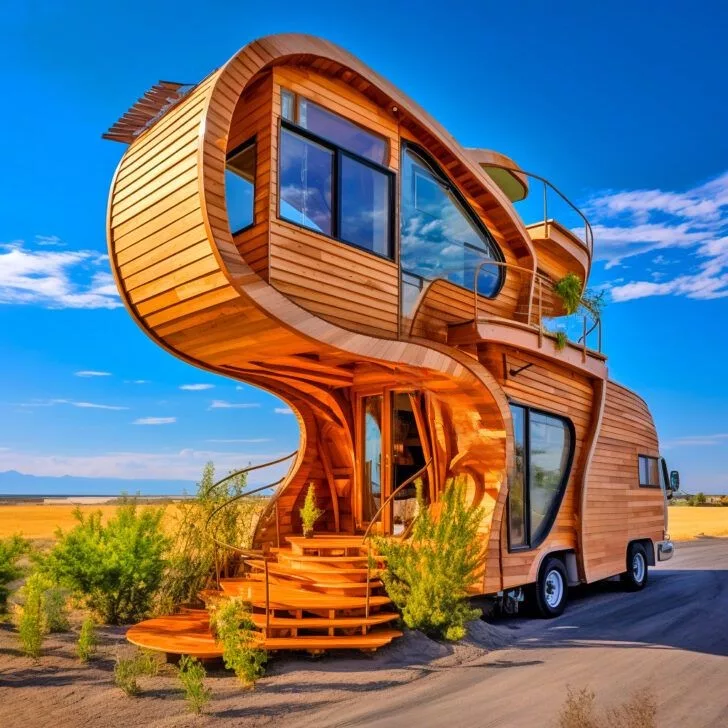
Creating privacy within limited square footage through clever partitioning
Privacy can be hard to come by in small spaces, but with clever partitioning techniques, you can create separate zones within your tiny house bedroom. Use curtains or sliding doors to section off the sleeping area from the rest of the living space. You can also consider using bookshelves or folding screens as decorative dividers that provide both privacy and aesthetic appeal.
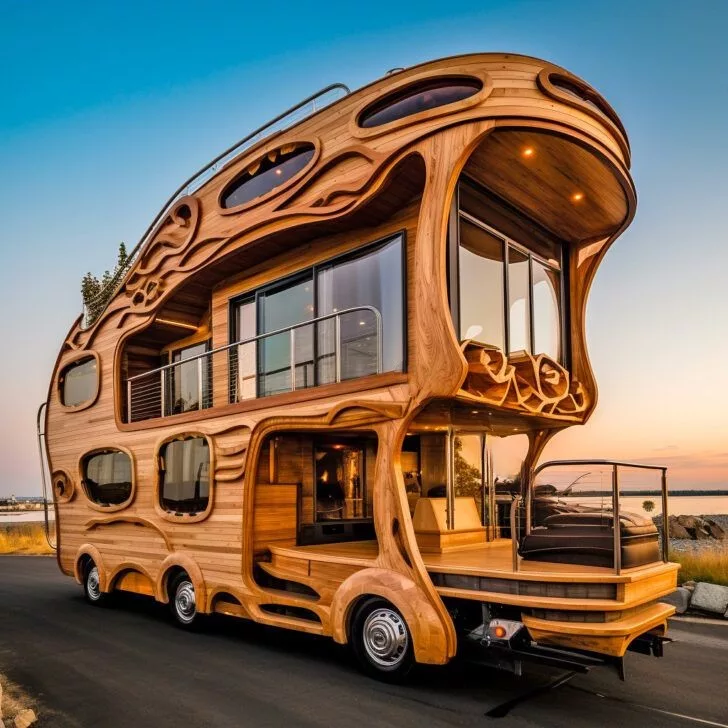
Incorporating natural light and ventilation into small sleeping areas
Even though tiny houses have limited square footage, it doesn’t mean you have to sacrifice natural light and ventilation in your bedroom. Strategically placed windows can bring in ample sunlight and fresh air, making your sleeping area feel more spacious and inviting. Consider installing skylights or large windows that offer views of the surrounding nature, creating a sense of openness within the confined space.
By incorporating these versatile bedroom options into your tiny house on wheels design, you can create a comfortable and functional sleeping area without compromising on style or functionality. Whether it’s a loft bed, multi-functional furniture, clever partitioning, or maximizing natural light and ventilation, there are plenty of creative solutions to make the most out of your small space.
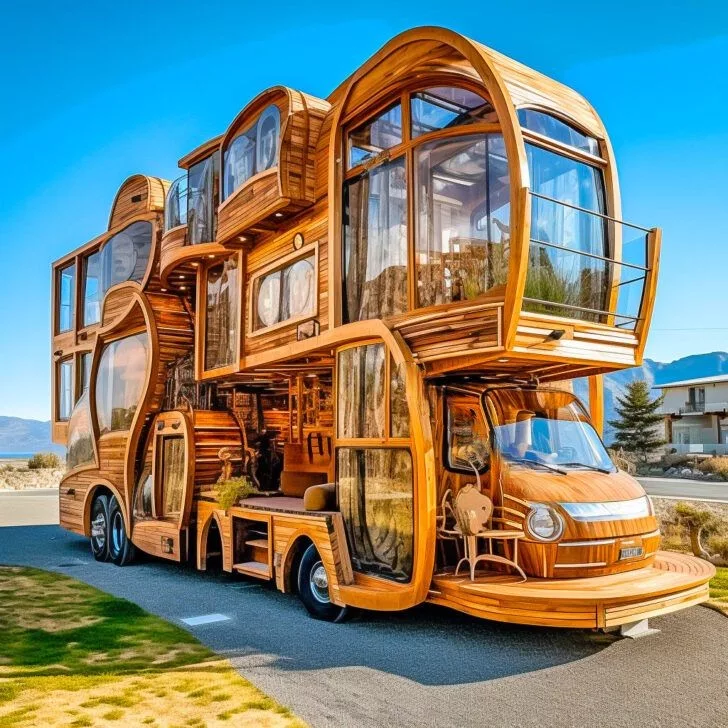
Read more: 20+ Stunning Contemporary Tiny Homes Featuring Expansive Windows and Deck
Inspiring Examples of Well-Designed Tiny Houses on Wheels
Tiny houses on wheels have become a popular trend in the world of architecture and design. These compact homes offer a unique living experience, combining functionality with creativity. Let’s explore some inspiring examples of well-designed tiny houses on wheels that showcase innovative ideas and clever use of space.
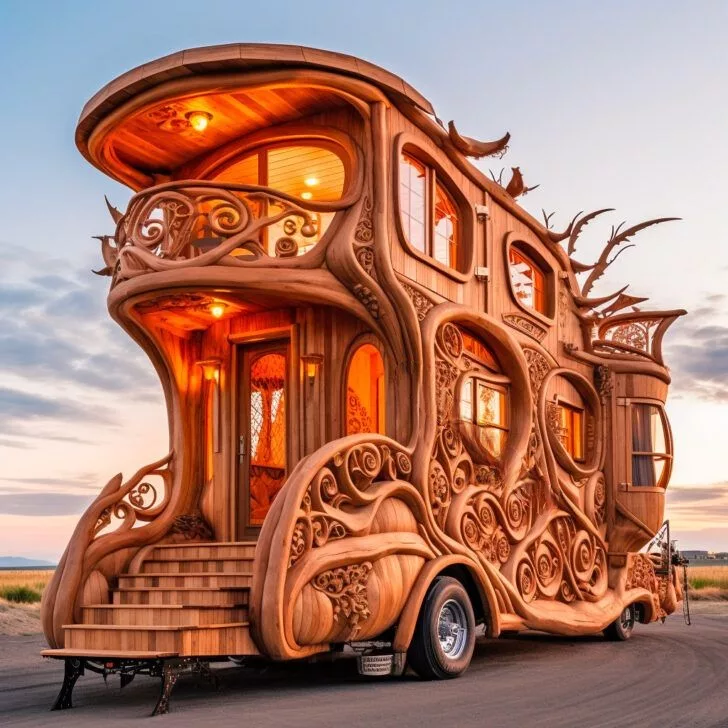
Aesthetically Pleasing Designs
One of the remarkable aspects of tiny houses on wheels is their ability to be aesthetically pleasing despite their limited size. Designers have embraced various architectural styles, from modern minimalism to rustic charm, to create visually stunning homes. These tiny dwellings often feature sleek exteriors with clean lines and eye-catching colors that make them stand out in any neighborhood.
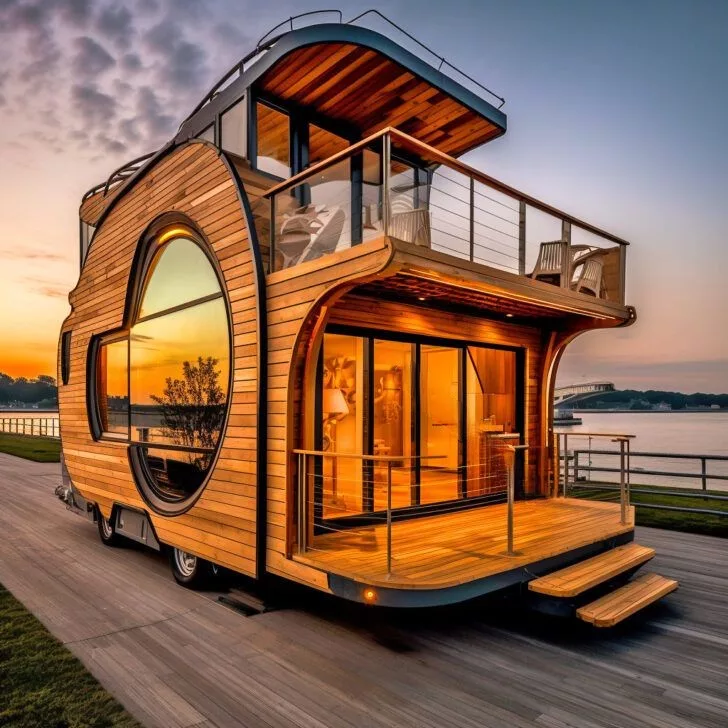
Clever Use of Materials and Finishes
Designing a small space requires careful consideration of materials and finishes. Tiny house builders have mastered the art of maximizing every square inch by utilizing multi-functional furniture, built-in storage solutions, and creative layouts. They incorporate sustainable materials like reclaimed wood, recycled metals, and eco-friendly insulation to ensure both style and environmental responsibility.
Enhancing Functionality with Smart Technology
Smart technology has revolutionized the way we live, even in tiny homes. Designers are integrating intelligent systems into these compact spaces to enhance functionality and convenience. From voice-controlled lighting systems to automated temperature control, smart technology allows homeowners to optimize their living experience while saving energy.
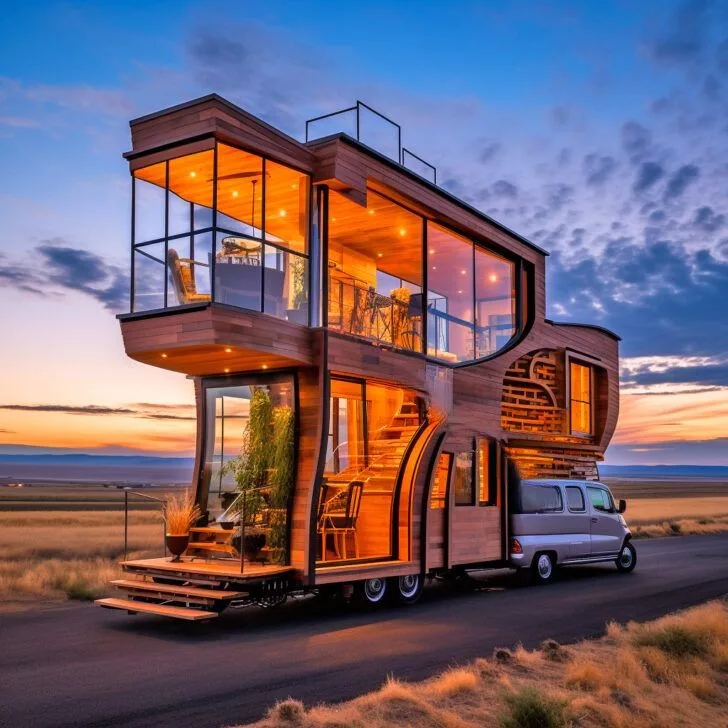
Unique Architectural Features
Tiny houses on wheels offer endless possibilities for unique architectural features that set them apart from traditional homes. Some designs include loft spaces for sleeping or additional storage, while others feature retractable walls or expandable rooms that can transform the interior layout according to specific needs. These innovative features maximize space utilization without compromising comfort or style.
Customization and Personalization in Tiny House Design
Incorporating personal style and preferences into your tiny home design
One of the most exciting aspects is the opportunity for customization and personalization. You have the freedom to create a space that reflects your unique style and preferences. Whether you prefer a minimalist aesthetic or a more eclectic vibe, you can tailor every aspect of your tiny home to suit your taste.
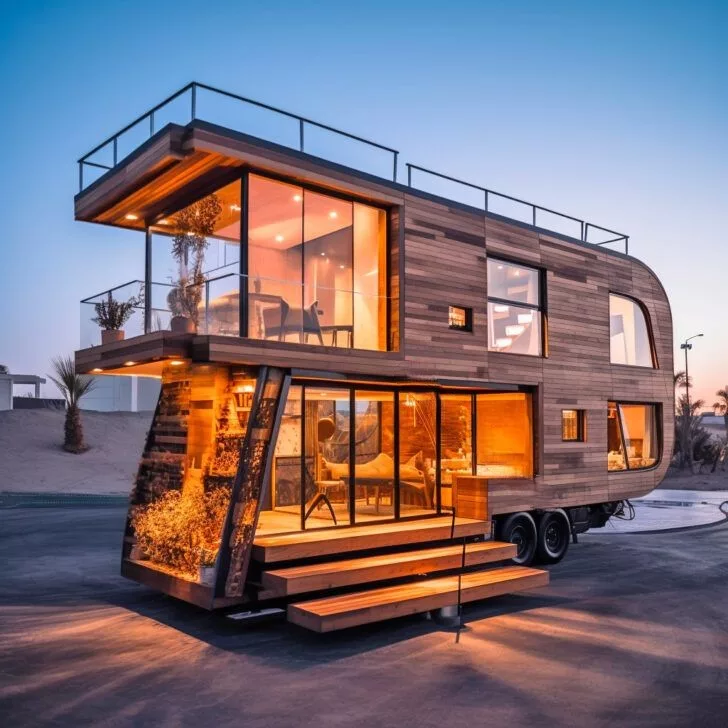
Exploring various exterior finishes and color schemes for individuality
The exterior of your tiny house is like its calling card – it’s what sets it apart from the rest. With a wide range of options available, you can choose from different finishes and color schemes to make your tiny house truly stand out. From sleek modern designs with clean lines to rustic cabins with natural wood siding, there are endless possibilities to express your individuality.
Some popular exterior features and finishes include:
- Siding: Options such as cedar, metal, or even reclaimed materials can add character and charm.
- Roofing: Consider different roofing materials like metal or shingles for durability and visual appeal.
- Windows: Choose window styles that complement your overall design aesthetic while maximizing natural light.
Adding personalized touches through interior decor and furnishings
The inside of your tiny house is where you get to showcase your personality through decor and furnishings. Despite the limited space, there are plenty of ways to make it feel cozy, stylish, and uniquely yours. Here are some ideas for adding personalized touches:
- Color palette: Select colors that resonate with you, whether it’s calming neutrals or vibrant pops of color.
- Furniture selection: Opt for multi-functional furniture pieces that maximize space while reflecting your preferred style.
- Artwork and accessories: Hang artwork or display meaningful items that bring joy and tell a story about who you are.
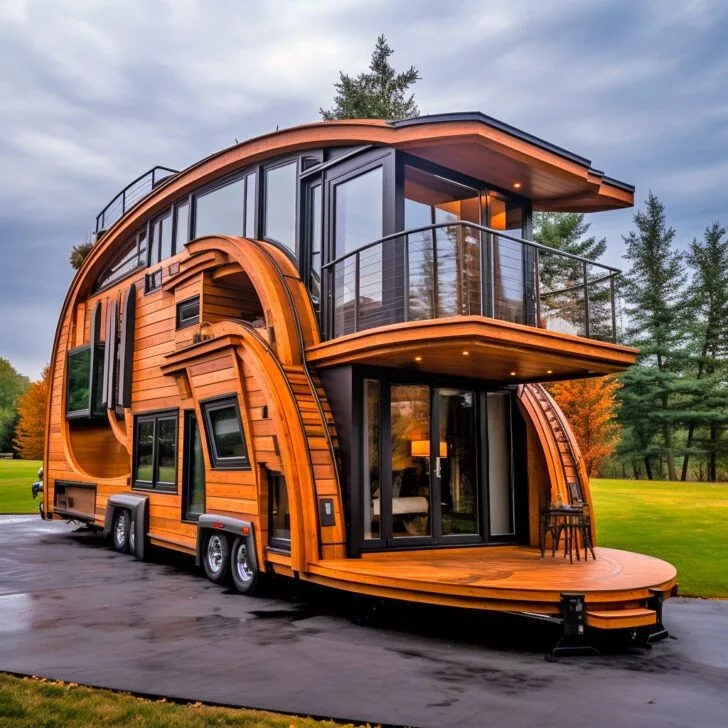
Showcasing examples of customized tiny houses to inspire creativity
To spark your imagination and provide inspiration, let’s take a look at some examples of customized tiny houses:
- The Bohemian Retreat: This tiny house features vibrant colors, intricate patterns, and a mix of vintage and eclectic decor for a bohemian vibe.
- The Modern Minimalist: Clean lines, neutral tones, and sleek finishes characterize this minimalist-inspired tiny home design.
- The Rustic Cabin: With its log siding, exposed beams, and cozy furnishings, this tiny house exudes rustic charm.
These examples demonstrate the endless possibilities. Let them inspire you to think outside the box and create a space that truly reflects your unique style and preferences.
Embracing the Freedom of Tiny House on Wheels Design: Conclusion
Congratulations on completing your journey through the world of tiny house on wheels design! You’ve explored various floor plans, learned about customization options, and discovered inspiring examples of well-designed tiny houses. Now, armed with knowledge and inspiration, it’s time to take action and create your dream home on wheels.
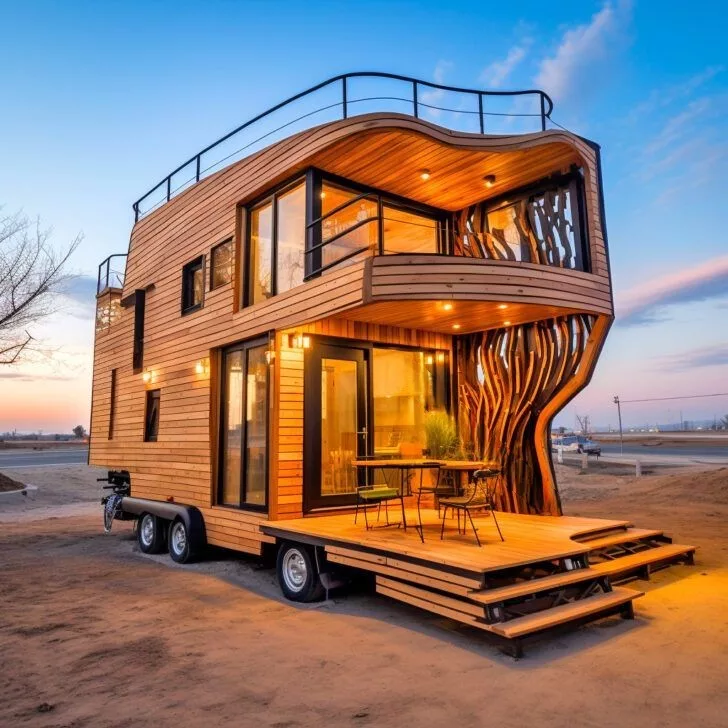
As you embark on this exciting adventure, remember that the possibilities are endless. With a tiny house on wheels, you have the freedom to design a space that reflects your unique personality and lifestyle. Whether you’re looking for a cozy retreat or a versatile home that can adapt to different environments, there is a perfect design waiting for you.
So go ahead, let your creativity soar and embrace the freedom that comes with designing a tiny house on wheels. Take advantage of the tips and tools we’ve discussed, draw inspiration from the amazing examples we’ve explored, and make this project truly yours. Your tiny house journey starts now!
FAQs
Can I legally live in a tiny house on wheels?
Living in a tiny house on wheels is subject to local regulations and zoning laws. It’s essential to research and understand the specific rules in your area regarding dwelling in alternative housing options like tiny houses. Consult with local authorities or seek legal advice to ensure compliance with all necessary permits and requirements.
How much does it cost to build a custom tiny house on wheels?
The cost of building a custom tiny house on wheels can vary significantly depending on factors such as size, materials used, level of customization, location, labor costs, and more. On average, though, expect to invest anywhere from $20,000 to $100,000 or more for a high-quality build. It’s crucial to plan your budget carefully and work with experienced professionals who can provide accurate estimates based on your specific needs.
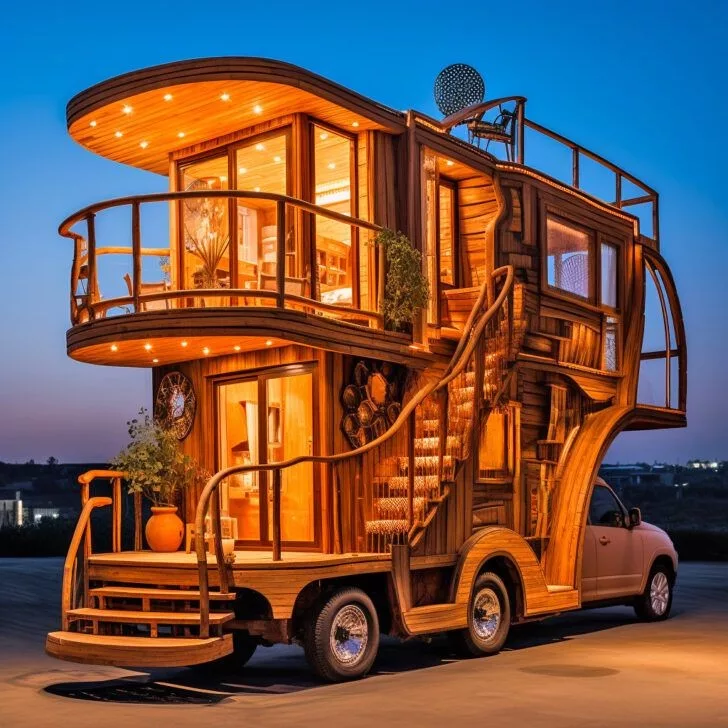
Can I tow my own tiny house?
Yes! One of the advantages of a tiny house on wheels is the ability to tow it to different locations. However, it’s crucial to ensure that your towing vehicle is capable of safely hauling the weight of your tiny house. Consult with experts or a qualified professional to determine the appropriate towing capacity and safety measures required.
Are there financing options available for building a tiny house on wheels?
Yes, there are financing options available for building a tiny house on wheels. While traditional mortgage loans may not be applicable, you can explore alternatives such as personal loans, RV loans, or specialized lenders that cater specifically to tiny houses. Research different financing options and consult with professionals in the industry who can guide you through the process.
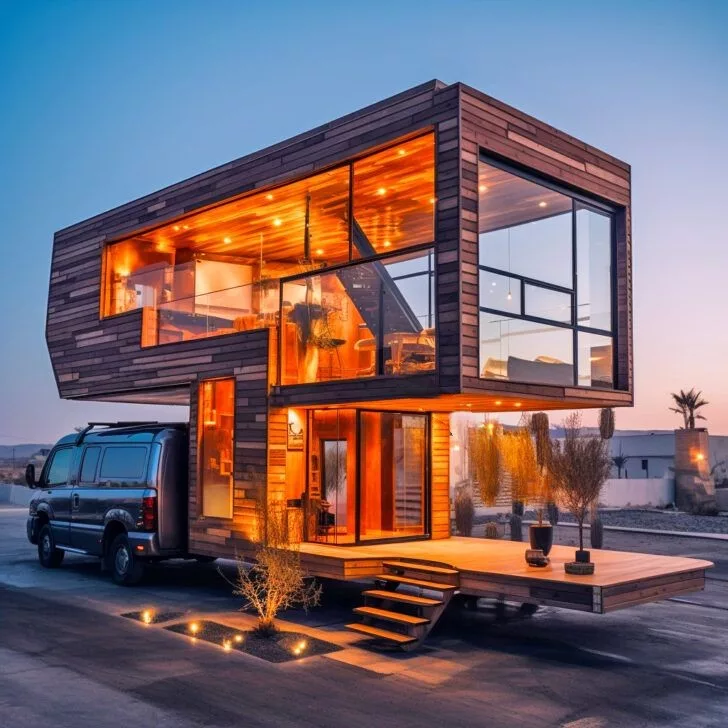
Can I make my tiny house off-grid?
Absolutely! Many people choose to make their tiny houses on wheels off-grid by incorporating renewable energy sources like solar panels, composting toilets, rainwater collection systems, and more. With careful planning and the right equipment, you can achieve self-sufficiency and reduce your environmental impact while living comfortably in your mobile home.






